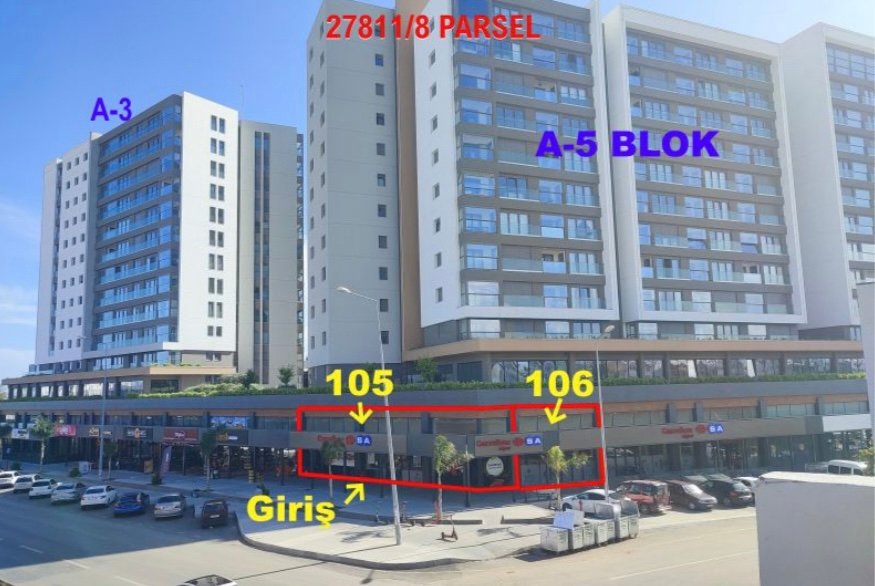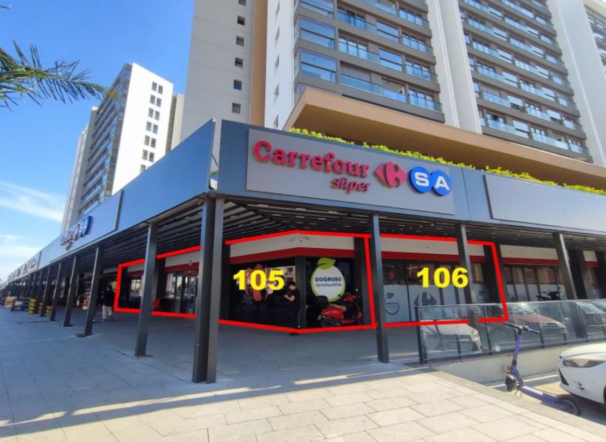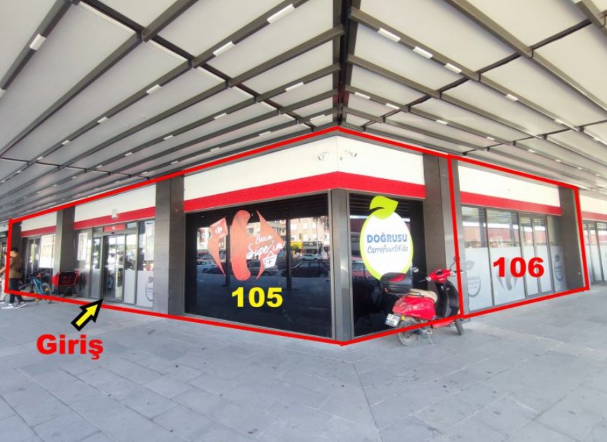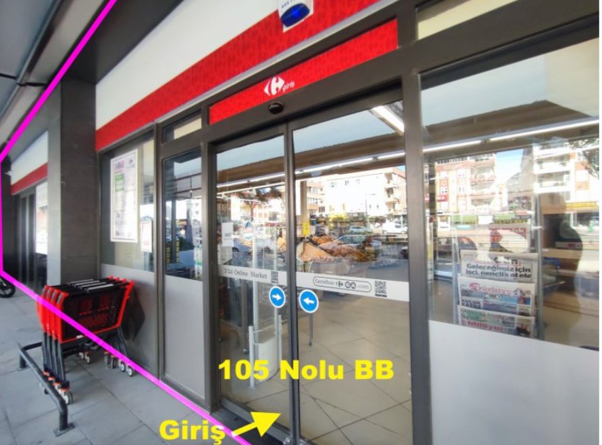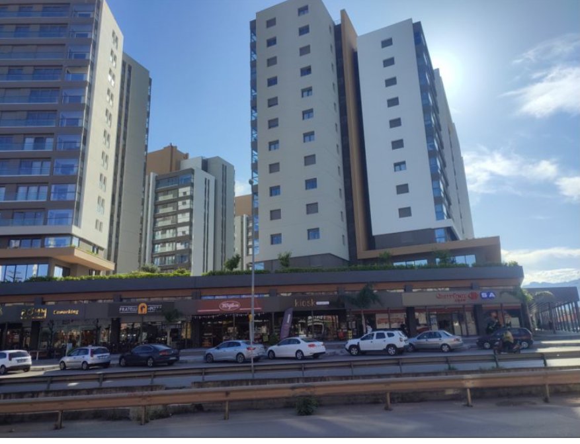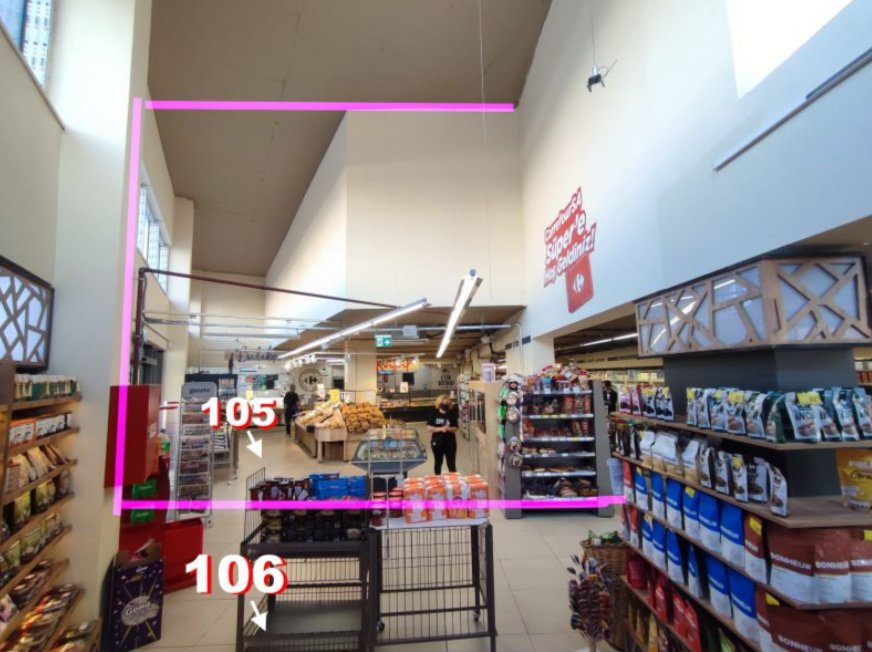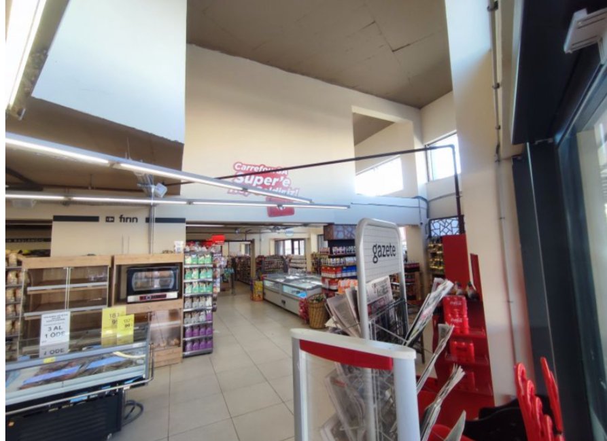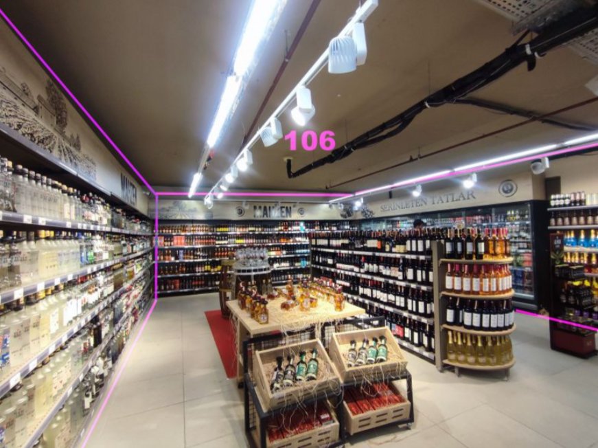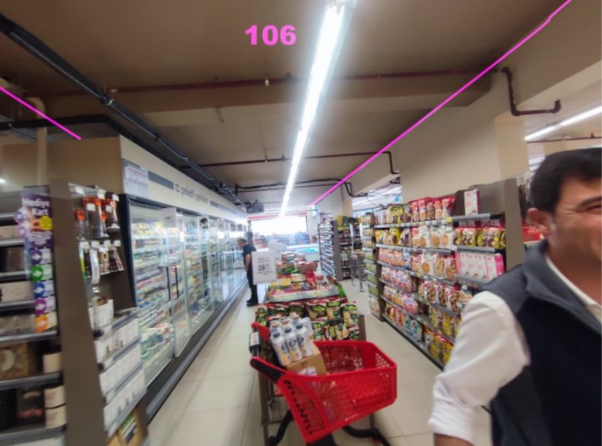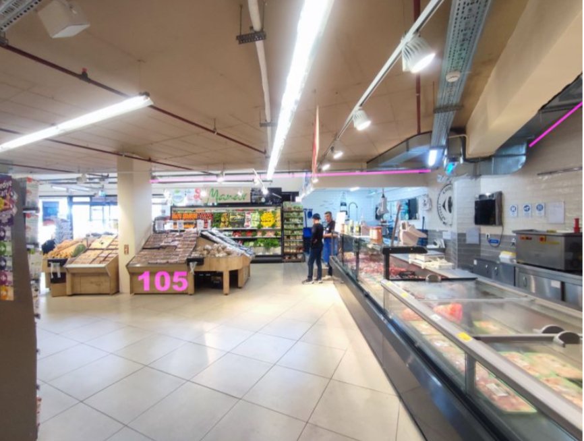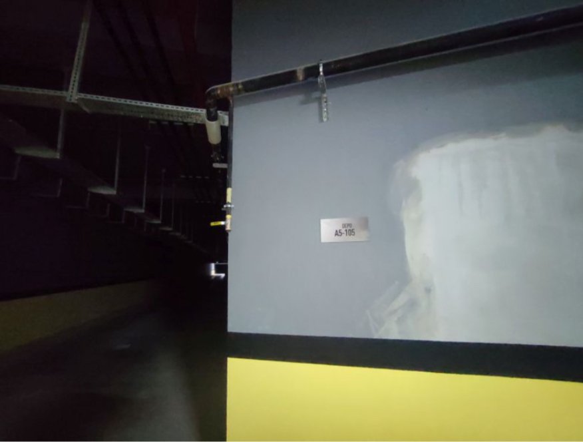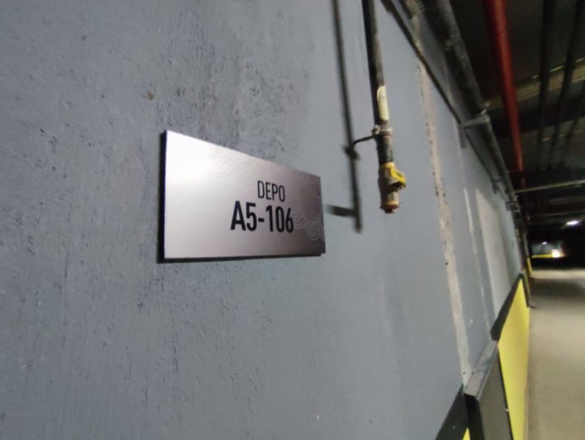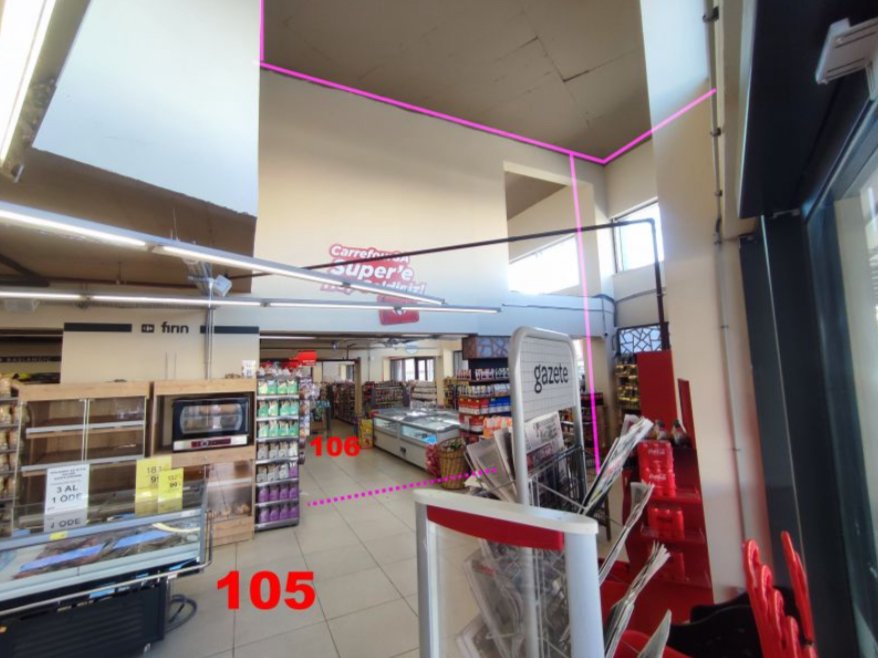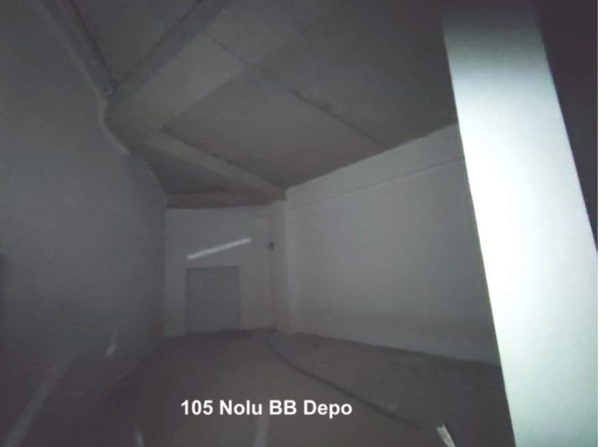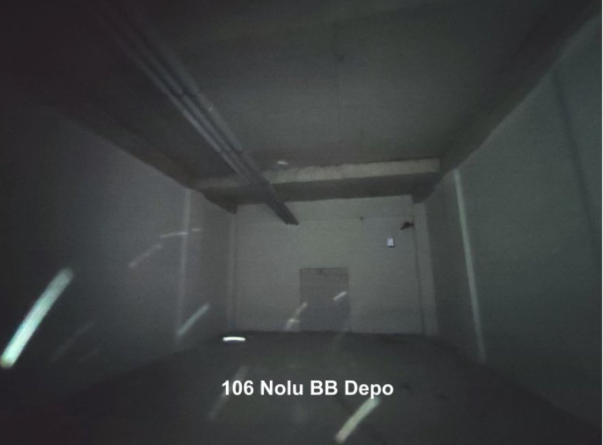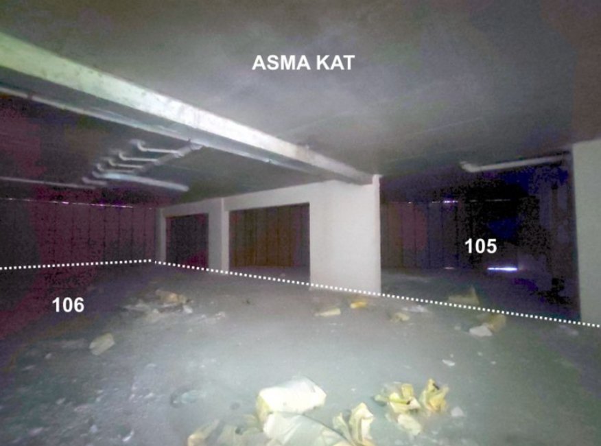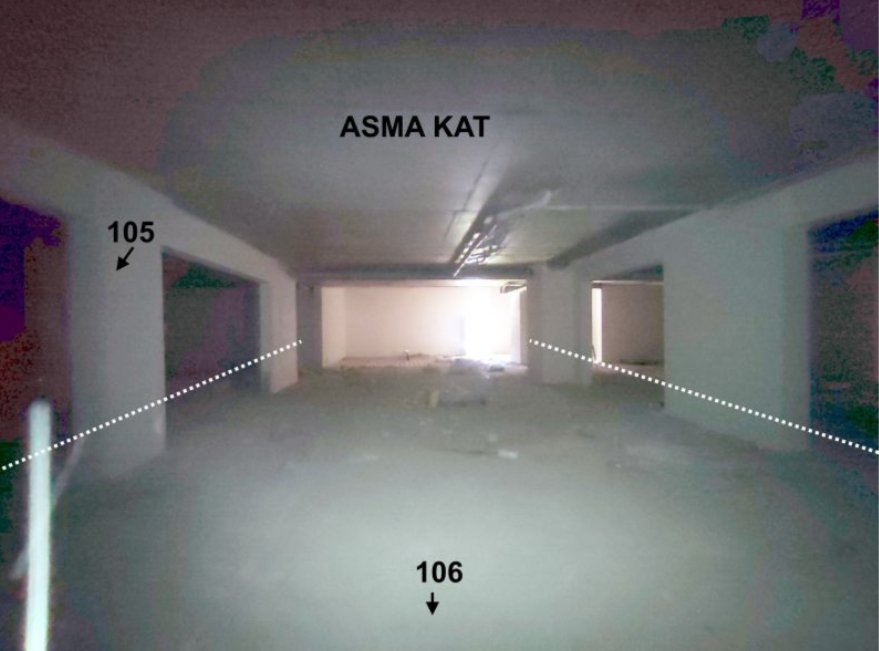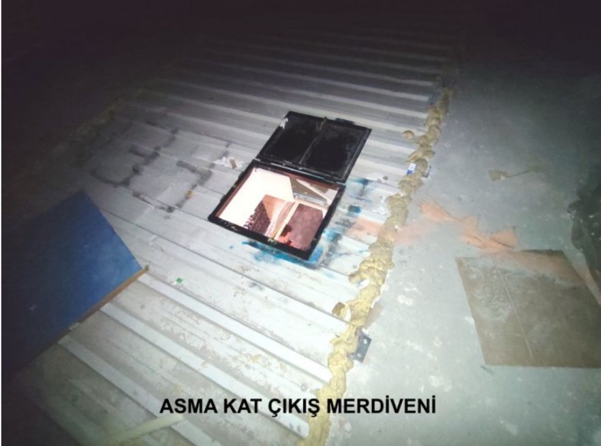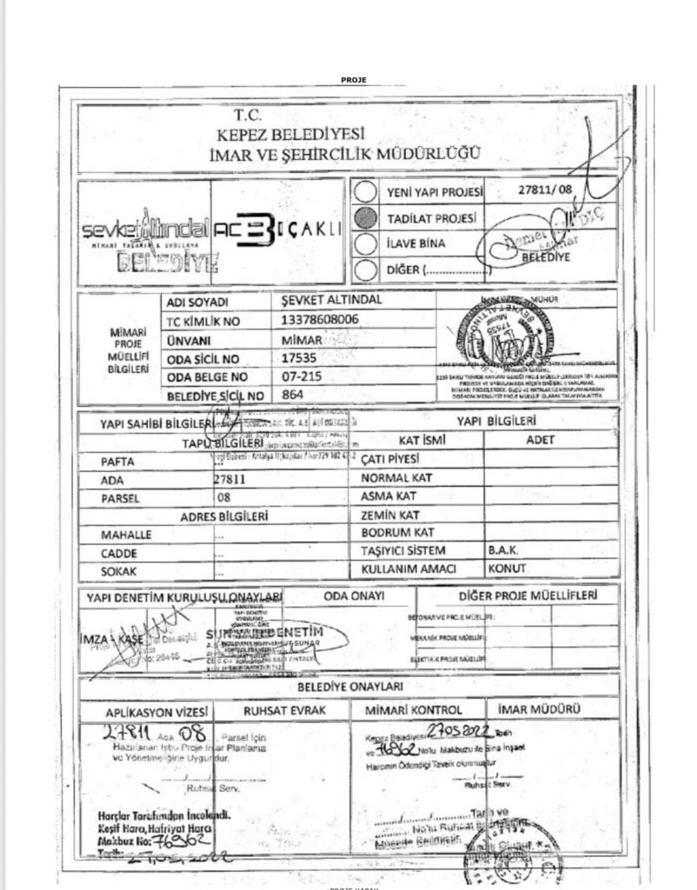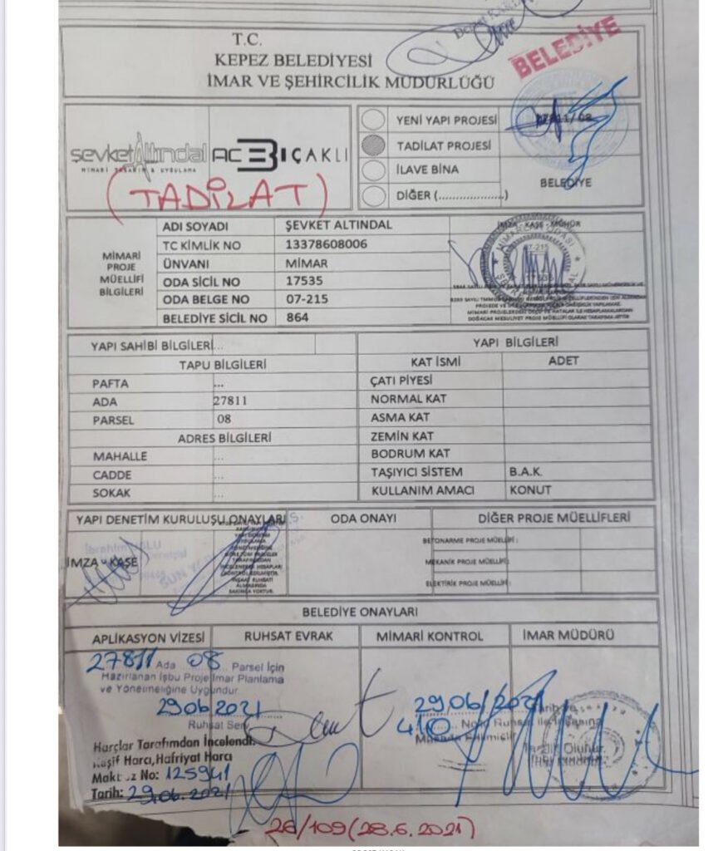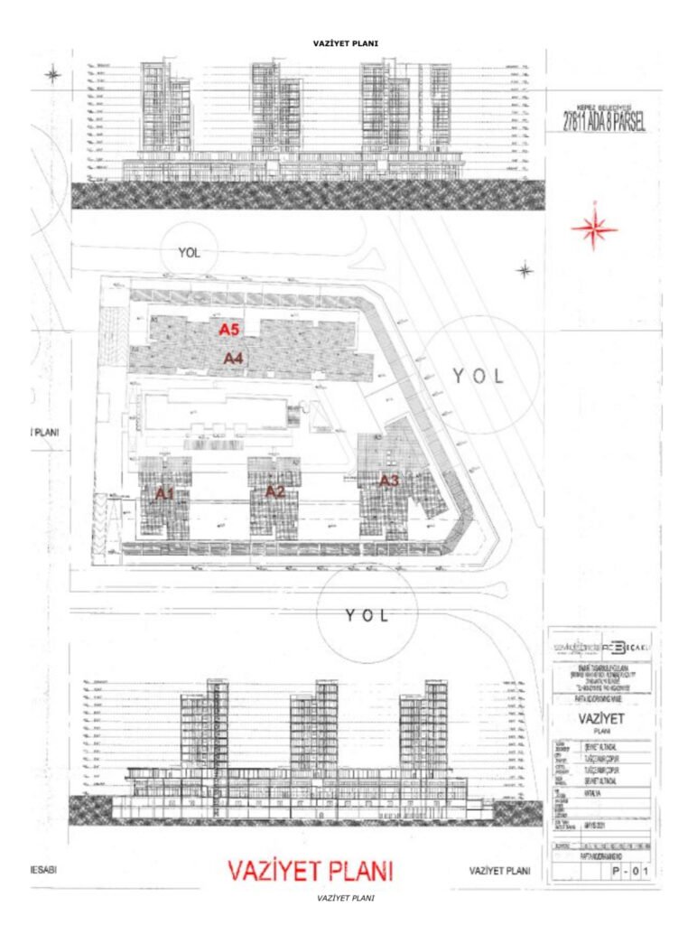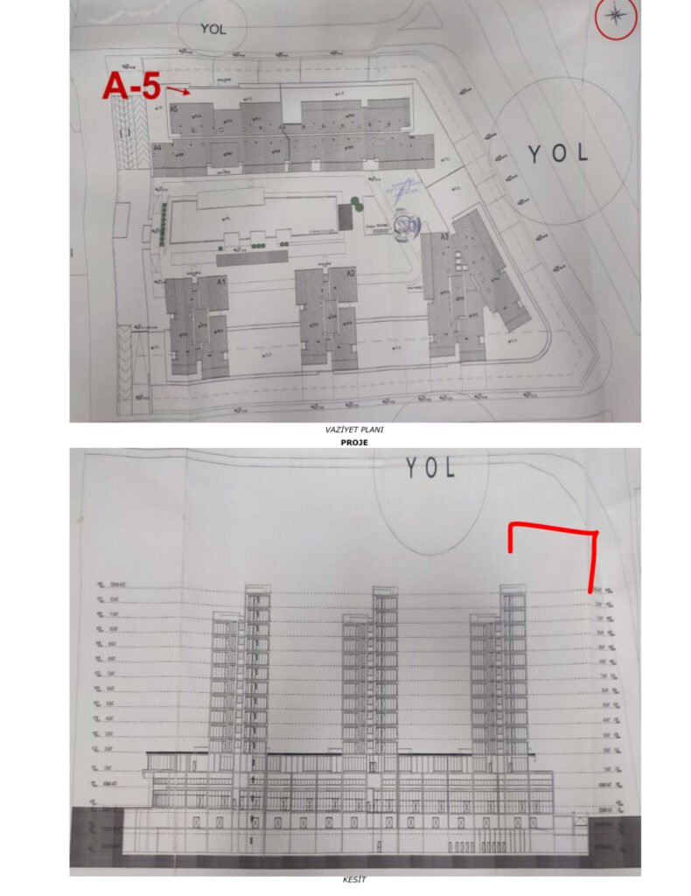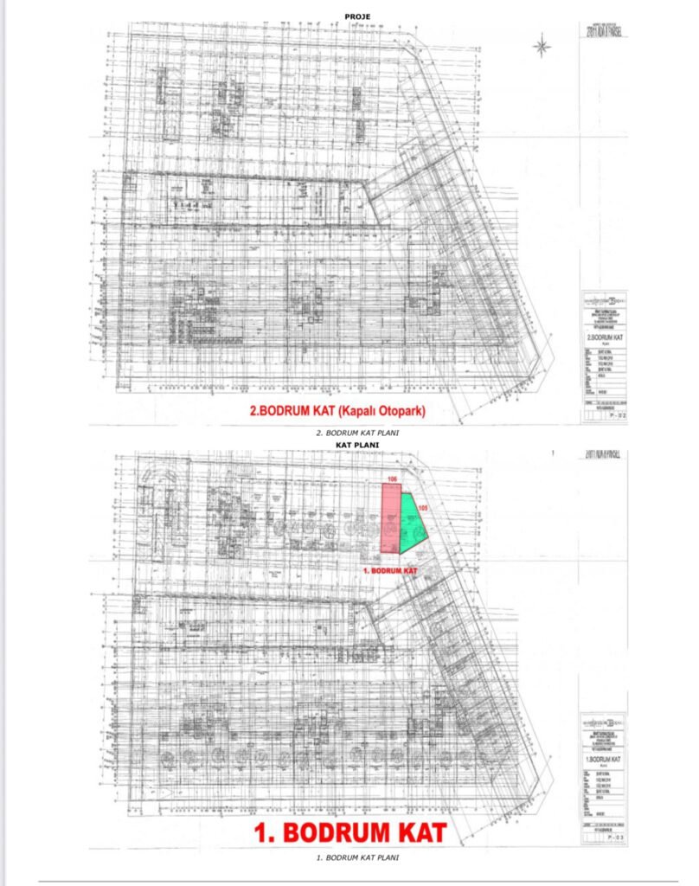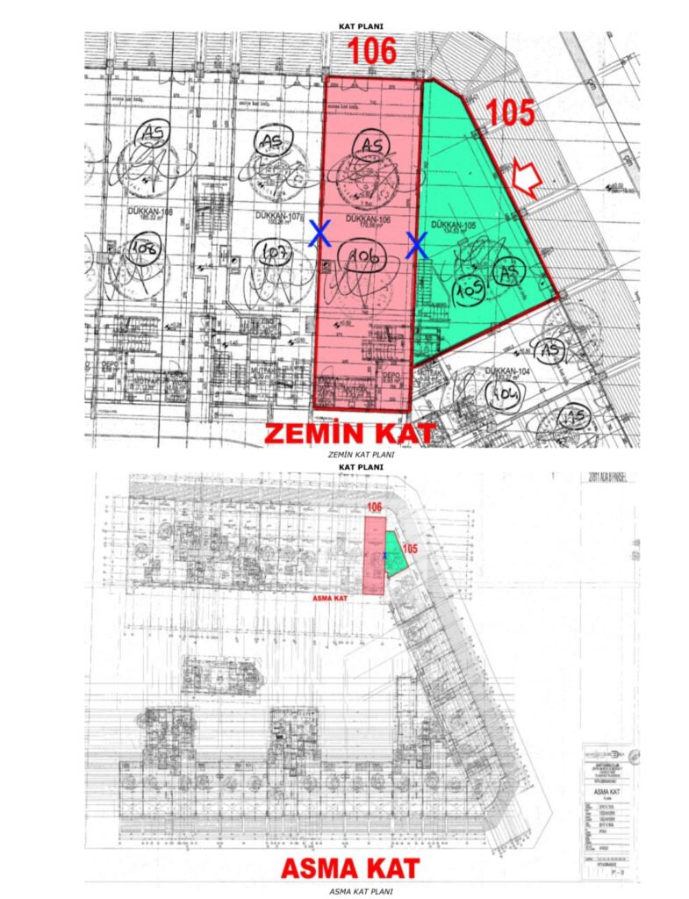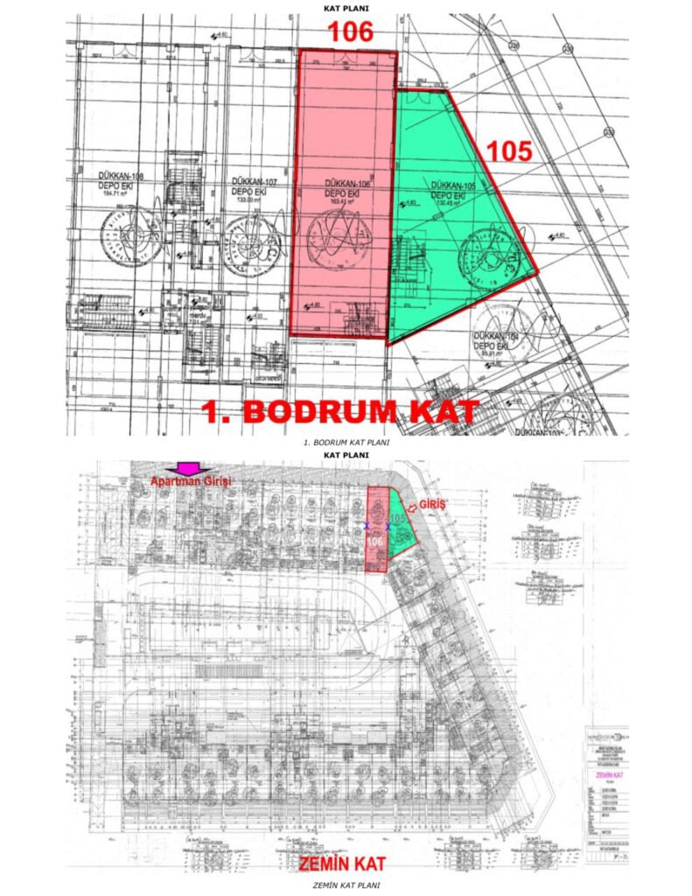2 SHOPS (RETAIL PREMISES, CRAFT WORKSHOPS, RETAIL TRADE FACILITIES, ETC.)
By associazionebc.online@gmail.com / August 20, 2025 / No Comments / Best Sell
KEPEZ / ANTALYA
Report Date:08-05-2025
Valuation Date:06-05-2025
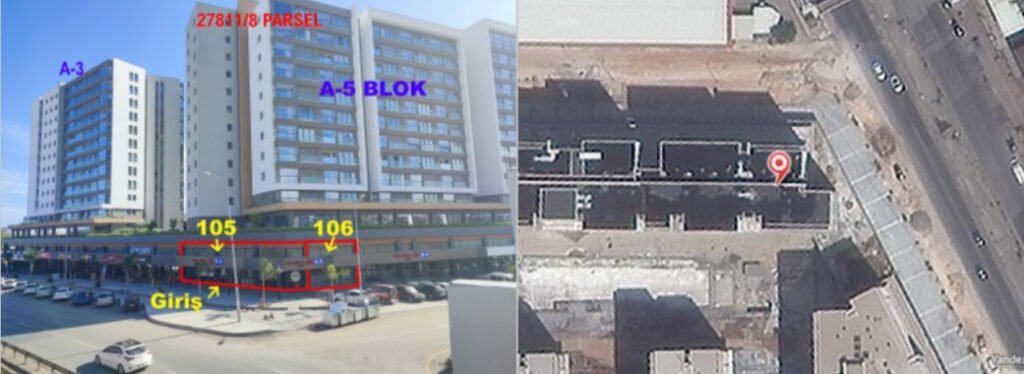
Contents:
1- SUMMARY INFORMATION
2- LAND REGISTRY AND RESTRICTION INFORMATION
3- RISK CODES
4- LOCATION, TRANSPORTATION AND ENVIRONMENTAL FEATURES
5- DEVELOPMENT STATUS INFORMATION
6- DOCUMENTS REVIEWED
7- INFORMATION ON LICENSE FEATURES AND FILE REVIEWS
8- CHARACTERISTICS OF REAL ESTATE
9- VALUATION INFORMATION
10- INSURANCE INFORMATION
11- PHOTOGRAPHS
ACCOMPANYING
ASSISTANT APPRAISER
APPRAISAL EXPERT WHO PREPARED THE REPORT
APPRAISAL EXPERT WHO CHECKED THE REPORT
APPROVED THE REPORT
RESPONSIBLE APPRAISAL EXPERT
1. SUMMARY INFORMATION
Actual Use Nature:
2 SHOPS (STORES, TRADESMEN’S WORKPLACES, RETAIL SHOPS, ETC.)
The:
ANTALYA
District:
Kepez
Neighborhood/Village:
GULVEREN NEIGHBORHOOD
There is:
27811
Parcel:8
Block:
A5
Address:
Independent Section Number:105, 106
Owner’s Name, Surname – Title (Share Ratio):
DIYAR 20 NATURAL STONE MINING INDUSTRY AND TRADE LIMITED COMPANY (1/1)
GÜLVEREN NEIGHBORHOOD 75. Yıl Street 3705 KEPEZ / ANTALYA
| Total Legal Value:0,00- TL | Total Present Value:92.750.000,00- TL Ninety-two million seven hundred and fifty thousand Turkish Liras | Total Informational Value:0,00- TL |
For detailed information, please see the “2. LAND REGISTRY AND RESTRICTION INFORMATION” section!
1.1. Important Note and Concluding Statement
*There is a mortgage on the properties in favor of Halkbank. (1A)
* There is a Management Plan Declaration on the properties. (68A)
*During the on-site inspection of property no. 106, it was determined that there was an increase of approximately 2 m² on the ground floor exterior contour. (110A) * The properties are being used together with independent units no. 107 and 108, which are not subject to the report. To preserve their physical integrity and prevent their value from being negatively affected, it is recommended that all of the combined properties be mortgaged and that the mortgages not be released separately. Since only a portion of the combined properties is subject to the report, only the current status of the property has been assessed based on its location and goodwill in the approved project. When the combined properties are not offered for sale together, their sale ability is limited, and their value may change if they are separated. To preserve their physical integrity and prevent their value from being negatively affected, it is recommended that all of the combined properties be mortgaged and that the mortgages not be released separately.
* The stairs leading up to the Mezzanine Floor and down to the Basement Storage Room of properties 105 and 106 have been removed and are effectively separated according to the approved project. The entire property has been inspected on-site and is legally included in the existing area. (110F)
*The building entrance is not marked on the layout plan of the property, but its direction has been determined from the building layout, floor plans, and sections. (129A) * The rental fee for BB No. 105 has been determined as 175,000 TL/month. (Unit Rent: 486.11 TL/m²)
* The rental fee for BB No. 106 has been determined as 200,000 TL/month. (Unit Rent: 360.36 TL/m²)
1.2. Ekspertiz Risk Home
68A, 1A, 111B, 110F, 129A, 110A
For detailed information, see the “3. RISK CODES” section!
2. LAND REGISTRY AND RESTRICTION INFORMATION
2.1. Land Registry Information
The:
ANTALYA
District:
Kepez
Neighborhood/Village:
GULVEREN NEIGHBORHOOD
Location:–
Sheet:–
Island Parcel Block BB No Floor Area Land Share Legal Use Volume/Page/Journal Title Deed Date Real Estate ID Sale Type
1 27811 8 A5 105 B1, Z, A1
17147.68 13470/1714768 SHOP 34/3357/37723 04.07.2022 121816912 2ND HAND KM
AGN: Fifteen-Storey Reinforced Concrete, Residence, Office, Workplace, Swimming Pool and Land | DIYAR 20 NATURAL STONE MINING INDUSTRY AND TRADE LIMITED COMPANY (1/1) BBN: STORE WITH WAREHOUSE AND MEZZENORY
2 27811 8 A5 106 B1, Z, A1
17147.68 19059/1714768 SHOP 34/3358/37723 04.07.2022 121816913 2ND HAND KM
AGN: Fifteen-Storey Reinforced Concrete, Residence, Office, Workplace, Swimming Pool and Land | DIYAR 20 NATURAL STONE MINING INDUSTRY AND TRADE LIMITED COMPANY (1/1) BBN: STORE WITH WAREHOUSE AND MEZZENORY
Kİ: Floor Easement KM: Floor Ownership CTY: Type of Corrected Building ABV: There is a Building on the Parcel ABY: There is No Building on the Parcel TY: There is No Title Deed.
Continued on the next page
2
“2. Land Registry and Encumbrance Information” continued
2.2. Summary of Title Deed Encumbrance Information
There is a Block BB Parcel No.Restrictions
1 27811 8 A5 105 126-126 Specification of Management Plan, 250-371 This Real Estate Has Been Converted to KM., 9998-9998 Mortgage/Lien2 27811 8 A5 106 126-126 Specification of Management Plan, 250-371 This Real Estate Has Been Converted to KM., 9998-9998 Mortgage/Lien
2.3. Title Deed Encumbrance Detail Information
Are Island Parcel Block BB No. Encumbrances Valid?
1 27811 8 A5 105 Management Plan Specification Management Plan-Management Plan: 06/06/2022 Yes1 27811 8 A5 105 This real estate has been converted to km. This real estate has been converted to km. – Converted to km. Yes
1 27811 8 A5 105Owner:TURKIYE HALK BANK A.S.-Amount :200.000.000,00 TL-Daily wage:3932-History :20-02-2023-Percentage:ANNUAL
–
%28,0-Degree :1-Explanation :DIYAR 20 NATURAL STONE MINING INDUSTRY AND TRADE LIMITED COMPANY-
2 27811 8 A5 106 Management Plan Specification Management Plan Specification-Management Plan: 06/06/2022 Yes2 27811 8 A5 106 This real estate has been converted to km. This real estate has been converted to km. – Converted to km. Yes
2 27811 8 A5 106Owner:TURKIYE HALK BANK A.S.-Amount :200.000.000,00 TL-Daily wage:3932-History :20-02-2023-Percentage:ANNUAL
–
%28,0-Degree :1-Explanation :DIYAR 20 NATURAL STONE MINING INDUSTRY AND TRADE LIMITED COMPANY-
2.4. Restriction Explanations
It has been determined that the current encumbrance documents received from the TKGM System as of 02-05-2025 and 09:21 are compatible with the specifications in the system.
* Real Estate Journal Number: 44125
3. RISK CODES
There is a Block BB Parcel No.Risk Home
1 27811 8 A5 10568A, 1A, 111B, 110F, 129A
2 27811 8 A5 10668A, 1A, 111B, 110F, 129A, 110A
| 68A Management Plan Statement There is a Management Plan Declaration on the property. |
| 1A MORTGAGE – IN FAVOR OF HALKBANK There is a mortgage in favour of Halkbank. |
| 111B A Part of the Combined Properties is Subject to the Report Because only a portion of the combined properties is included in the report, the current value of the property was assessed based on its location and goodwill in the approved project. When combined properties are not offered for sale together, their saleability is limited, and their value may change if they are separated. To preserve their physical integrity and prevent negatively impacting their value, it is recommended that all combined properties be mortgaged and not released separately. |
| 110F Actual Use of Real Estate by Division The real estate has actually been divided in violation of its approved project, and the legal and current value has been assessed for the part shown to the appraiser. |
| 129ALocation Uncertainty – Precise Location Detection There is uncertainty about the location of the subject property (due to numbering, project deficiencies or location determination), and the value has been assessed by determining the location/direction based on the documents examined. |
| 110A Illegal Building Expansion The property’s area has been expanded in violation of its approved project. The current value has been determined based on the legal status of the property in accordance with the approved project, including any expansions relative to the local area. |
3
4. LOCATION, TRANSPORTATION AND ENVIRONMENTAL FEATURES4.1. Address Information
The:
ANTALYA
District:
Kepez
Neighborhood/Village:
GULVEREN NEIGHBORHOOD
Boulevard/Street:–
Street:
Island Parcel Block BB No. Inner Door No. Outer Door No. Site/Building Name Location (Latitude, Longitude)UAVT No 1 27811 8 A5 105 – 3I Terra View Site 36.903042,30.6510845147539091 2 27811 8 A5 106 – 1A Terra View Site 36.903042,30.6510842331156972
4.2. Transportation and Environmental Features
The subject properties are located in Gülveren Neighborhood, Kepez District, Antalya Province, on plot 8, block 27811, on 75. Yıl Street, with door number 3I, interior door number A5-105, and in the same building, on 3705 Street, with door number 1A, interior door number A5-106, “Mezzanine Storey Shop with Storage” (2) properties. Access to the subject properties is by proceeding 250 m on 75. Yıl Street, turning left onto 3705 Street. The area where the subject properties are located is generally an area where residential and commercial use is common, catering to the middle-income group. Transportation to the area where the subject properties are located is provided by public transportation and private vehicles. The construction rate in the area is at 100%. In the immediate vicinity are Hürriyet Street, Akdeniz University, Antalya Library, 75. Yıl Street and Antalya Gallery Dealers’ Site. There are residential and commercial structures in the immediate vicinity of the property.
5. DEVELOPMENT STATUS INFORMATION
5.1. Zoning Status Information
Island Parcel Block Independent SectionsA 27811 8 A5105, 106
Plan Tip:
–
Plan Approval Date and Name:
01.03.2023
TAX:
0,40
Towing Distance Front (m):
10,00
Is There Abandonment?:
NO
Within the Municipality and the adjacent area?:YES
Is There Expropriation?:
NO
Does it have frontage on a transportation road?:YES
Is There Plan Cancellation?:
NO
Zoning Legend:
Trade
TWO (Emsa):
1,80
Towing Distance Rear (m):–
Area Remaining After Abandonments:–
In the Urban Transformation Area?:NO
In the Military Security Zone?:NO
In the Organized Industrial Zone?:–
Plan Scale:
1/1000
Administration Approving the Plan:
Antalya Metropolitan Municipality
Hmax:
45,50
Side Draw Distance (m):
10,00
Is There a Right to Build Alone?YES
In the Social Resource Area?:NO
Is it affected by the floodplain?:NO
In a Risky Area?:
NO
Building Order:
Discrete
Is it in accordance with the Diameter Certificate?:
YES
Is There a Minimum Facade Area Requirement?NO
Is There a Condition of Tawhid?
NO
Preferred Use Area?:NO
Is it within the Protected Area?:
NO
Is There a Building Ban?:
NO
5.2. Zoning Status Information Explanation
According to the information received from Kepez Municipality on 02.05.2025, within the scope of the 1/1000 scale Implementation Zoning Plan for block 27811 parcel 8 where the subject immovable properties are located, Detached Structure, Max 15 Storeys, Compartment: 1.80 Overhang Coefficient 1.70, Setback Distance Front Garden 10.00, Side Garden 10.00, “Shopping Malls Cannot Be Built, Facade Depth Condition Is Not Required, Parking Needs Will Be Met Within The Parcel Itself” have been determined as construction conditions and have a “Commercial Area” zoning legend. The accuracy of the location of the immovable property on a block/parcel basis has been determined and confirmed by applying the 1/1,000 scale Implementation Zoning Plan and GIS image to the ground and by using a GPS device. The location of the main immovable property complies with the examined cadastral map. It has been declared that the parcel has not been abandoned. The immovable property is located within the municipal boundaries.
6. DOCUMENTS REVIEWED
6.1. List of Documents Reviewed
Type Date Number Institution ExaminedDescription
Building Permit 28.03.2017 377 KEPEZ MUNICIPALITY New Building Construction Permit1 Building Permit 27.03.2019 48 KEPEZ MUNICIPALITY Renovation Building Permit2 Building Permit 05.05.2021 323 KEPEZ MUNICIPALITY Name Change Permit3 Building Permit 20.05.2021 329 KEPEZ MUNICIPALITY Renovation Permit4 Building Permit 29.06.2021 410 KEPEZ MUNICIPALITY Renovation Permit5
4
Type Date Number Institution ExaminedDescription
Building Permit 05.11.2021 740 KEPEZ MUNICIPALITY Renovation Permit6 Building Permit 07.06.2022 310 KEPEZ MUNICIPALITY Renovation Permit7 Building Usage Permit Certificate 01.12.2023 781 KEPEZ MUNICIPALITY Building Usage Permit Certificate8 Architectural Project 07.06.2022 310 KEPEZ MUNICIPALITY and WEB DEED ARCHITECTURAL PROJECT9 Other 25.05.2023 Y230786F2410
E2F
6.2. Documents Examined Description
KEPEZ MUNICIPALITY Energy Identity Certificate
The architectural project, based on the existing floor easement, approved on June 7, 2022, and numbered 310, issued by the Kepez Municipality and the WEB Land Registry System pursuant to the renovation permit dated June 7, 2022, and numbered 310, was reviewed. The parcel consists of five blocks, and the subject properties are located in Block A5, located on the north side. According to the project, Block A5, where the subject properties are located, consists of a total of 15 floors: two basements, a ground floor, and 12 standard floors. The entrance door for the offices and residences within the building is provided from the north facade and the ground floor, in accordance with the apartment project. The shops are accessed from the ground floor and are detached. While this is consistent with the actual situation, some discrepancies have been identified. In the on-site inspection, it was determined that the entrance door of BB no. 106 had been closed, BB nos. 105, 106, 107, and 108 had been combined and used together, and that the stairs leading up to and down to the mezzanine floor had been removed, effectively separating the warehouse and mezzanine floors, but that the warehouse and mezzanine floors were not currently in use. In the on-site inspection of property no. 106, it was determined that the exterior contours on the ground floor had been enlarged by approximately 2 m².
7. INFORMATION ON LICENSE FEATURES AND FILE REVIEWS
7.1. License Features
Island Parcel Block Independent SectionsB 27811 8 A5105, 106
License Date:27.03.2019
Building Usage Permit Date:01.12.2023
Renovation License Date:07.06.2022
Year of Production:2019
Building Class and Group:5/A
7.2. Information Regarding File Reviews
Island Parcel Block Independent SectionsC 27811 8 A5105
Is the main property location suitable for its project?YES Is it suitable for the project as the main real estate area?YES Is the subject property suitable for its project in terms of location?YES Is the subject property suitable for its project as an area?YES Has the Project Based on the Floor Easement Been Examined?YES Is there a license cancellation?NO Risky Building?NO Are there any cases, minutes, etc. in the file?NO
Is There a Demolition Order on the Main Property?NO Is There a Demolition Decision on the Property in Question?NO Has the inside been seen?YES Is It Actually Used?YES Have On-Site Measurements Been Made?YES Are There Any Legal Addons, Repositories, etc.?NO Is There a Lease Agreement?NO Has the Lease Agreement Been Reviewed?–
Lease Agreement End Date– If there is a tenant, Agreement Duration (YEAR)– Energy Identity CertificateC Is There a Residence in the Building Where the Property Is Located?YES
Island Parcel Block Independent SectionsD 27811 8 A5106
Is the main property location suitable for its project?YES Is it suitable for the project as the main real estate area?YES Is the subject property suitable for its project in terms of location?YES Is the subject property suitable for its project as an area?NO Has the Project Based on the Floor Easement Been Examined?YES Is there a license cancellation?NO Risky Building?NO Are there any cases, minutes, etc. in the file?NO Is There a Demolition Order on the Main Property?NO Is There a Demolition Decision on the Property in Question?NO Has the inside been seen?YES Is It Actually Used?YES Have On-Site Measurements Been Made?YES Are there any legitimate Addons, Repositories, etc.?NO Is There a Lease Agreement?NO Has the Lease Agreement Been Reviewed?–
Lease Agreement End Date– If there is a tenant, Agreement Duration (YEAR)–
Energy Identity CertificateC Is There a Residence in the Building Where the Property Is Located?YES Continued on the next page
5
“7. Information on License Features and File Reviews” continued
7.3. Explanation of License Features and File Reviews
The Kepez Municipality Zoning Directorate reviewed the main property’s zoning file. The file contained no criminal records, such as building suspension reports, council decisions, demolition orders, or other similar documents.
New Building Permit No. 377 dated 28.03.2017,
Renewal License No. 48 dated 27.03.2019;
Name Change License No. 323 dated 05.05.2021;
Renovation License No. 329 dated 20.05.2021;
Renovation License No. 410 dated 29.06.2021;
Name Change License No. 740 dated 05.11.2021;
Renovation License No. 310 dated 07.06.2022;
Building Usage Permit No. 781 dated 01/12/2023;
Zoning Diameter: 23/03/2017 dated and E.1381 numbered
Energy Identity Certificate: 25.05.2023 dated and Y230786F24E2F numbered (Performance C)
8. CHARACTERISTICS OF REAL ESTATE
8.1. Properties of the Real Estate
Island Parcel Block Independent Sections (SHOPS (STORES, TRADESMEN’S WORKPLACES, RETAIL SHOPPING STORES, ETC.))And27811 8 A5105, 106
Is There a Boundary Violation on the Main Property?–
Distribution on the Floor:
2 BASEMENT + GROUND + MAINTENANCE + 12 NORMAL FLOORS
Earthquake Degree:2
Number of Building Floors:15
Earthquake Damage Status:DAMAGE-FREE
Number of Independent Sections:115
Building Construction Style:
REINFORCED CONCRETE
Existing Installations:
City Water, Hydrophore, Elevator, Fire Escape, Electricity, Generator, Transformer
Building Class/Group:
5/A
Additional Features:
Private Security, Indoor Parking, Outdoor Swimming Pool, Children’s Playground
Block BB No Legal Use Nature Actual Use Purpose Measurement Width of Frontage to the Road (m)Located on the Floor 1 A5 105 SHOP – E E 20.60 BASEMENT FLOOR-1, GROUND FLOOR, MEZZENORI
FLOOR-1
2 A5 106 SHOP – E E 7.30 BASEMENT FLOOR-1, GROUND FLOOR, MEZZENORI
FLOOR-1
8.2. Properties of the Real Estate Description
*Main Property Features:
The main immovable property is the building located on the land numbered 27811, parcel number 8, with a surface area of 17147.68m². There are 5 blocks on the land, and the subject properties are located in block A5 located in the north direction. According to the project of block A5, where the subject properties are located, it consists of 15 floors in total, including 2 basements, a ground floor, and 12 standard floors. The entrance door for the offices and residences in the building is provided from the north facade and the ground floor in accordance with the project. According to the approved architectural project that was reviewed, the building has a total of 115 independent units, including a closed parking lot on the 2nd basement floor, 11 mezzanine shops with storage on the 1st basement+ground floors, 2 mezzanine shops on the ground floor, 10 offices on the 1st floor, 9 residences on each of the 2nd-11th floors, and 2 residences on the 12th floor. The building’s exterior is decorated with decorative motifs and painted exterior cladding. The complex also includes security, an indoor parking garage, a swimming pool, and a generator.
*Independent Section Features:
The subject property is a real estate property numbered 105, which is a MEzzanine storey shop with storage and located on the 1st basement + ground floor + mezzanine floor. The shop is located on the left side facade of the building entrance and the first row on the right when looking at the building from 75th Year Street. The display window façade is 20.60 meters wide and the display window is constructed with monolithic glass. Entrance is provided from the east facade, from 75th Year Street, from the ground floor. Legally and currently, it has a total usable area of ~361m², consisting of a gross ground floor of ~146m², a gross 136m² basement floor, and a gross mezzanine floor of ~78m².
* The subject property is the immovable property numbered 106, which is located on the 1st basement + ground + mezzanine floors and is qualified as a STORAGE MEzzanine SHOP. The shop is located on the left side facade when looking at the building from 3705th Street, on the first row from the left according to the building entrance. It is accessed from the north facade via 3705th Street, from the ground floor, but it is currently closed. Legally and currently, it has a total usable area of ~553m², with a gross ground floor of ~200m², a gross 1st basement floor of 169m², and a gross mezzanine floor of ~184m². During the on-site inspection of the immovable property numbered 106, it was determined that the exterior contour of the ground floor had been enlarged by approximately 2m².
In both properties, the mezzanine and storage stairs have been removed, and the stairwell deck openings have been covered with sandwich panels. The ground floor houses a shop, restroom, and kitchen. Partial changes have been made to the neighborhood’s interior spaces. Blocks 108, 107, 106, and 105 have been combined and leased by the Carrefour Supermarket chain. The neighborhood is used as a supermarket, with ceramic floors. The walls are painted over a thin plaster finish, and the exterior is glass. The interior spaces are equipped with business-appropriate equipment and shelving/cabinet arrangements. Currently, the storage and mezzanine floors are not in use.
9.1. Valuation Information
Independent Section
Island Parcel Block BB No Legal AreaF
(m²)
Available
Area (m²)
Legal
Unit m² Value
(TL)
Current Unit m² Value
(TL)
Construction Level (%)
ok
Status. Legal Value (TL)
ok
Situation.
Available
Value (TL)
Legal Value (TL)
Current Value (TL)
I am an expert in Kanat
1 27811 8 A5 105 360.00 360.00 0.00 113.194.44 100 0 40.750.000 0 40.750.000AVAILABLE FOR SALE 2 27811 8 A5 106 553.00 555.00 0.00 93.693.69 100 0 52.000.000 0 52.000.000AVAILABLE FOR SALE TOTAL 0 92.750.000 0 92.750.000
9.2. Important Disclosures, Comments, Warnings, Assumptions and Limiting Conditions Regarding Value, Evaluation of Analysis Results
During the valuation process, the legal and current status value of the real estate was evaluated by taking into account all data that could affect the value, such as the location of the real estate, construction quality, social facilities and sale/lease period.
9.3. Land Share Value, Rental Value and Informational Value
Island Parcel Block BB No. Land Share Land Share Value
(Excluding Structure)
(TL)
Monthly Rental Value (TL)
Rent in the Lease Agreement
Value (TL)
Value for Information Purposes (TL)
1 27811 8 A5 105 13470/1714768 15,490,500 175,000 00 2 27811 8 A5 106 19059/1714768 21,917,850 200,000 00 TOTAL 0.02
10. INSURANCE INFORMATION
Island Parcel Block BB No. UAVT Title Deed Volume/Page No.
Area Floor Total Number of Floors
Construction Year Earthquake Degree
Insurance Fundamental Value
1 27811 8 A5 105 5147539091 34/3357 360.00 B1, Z, A1 15 2019 2 12.384.000 2 27811 8 A5 106 2331156972 34/3358 555.00 B1, Z, A1 15 2019 2 19.092.000
